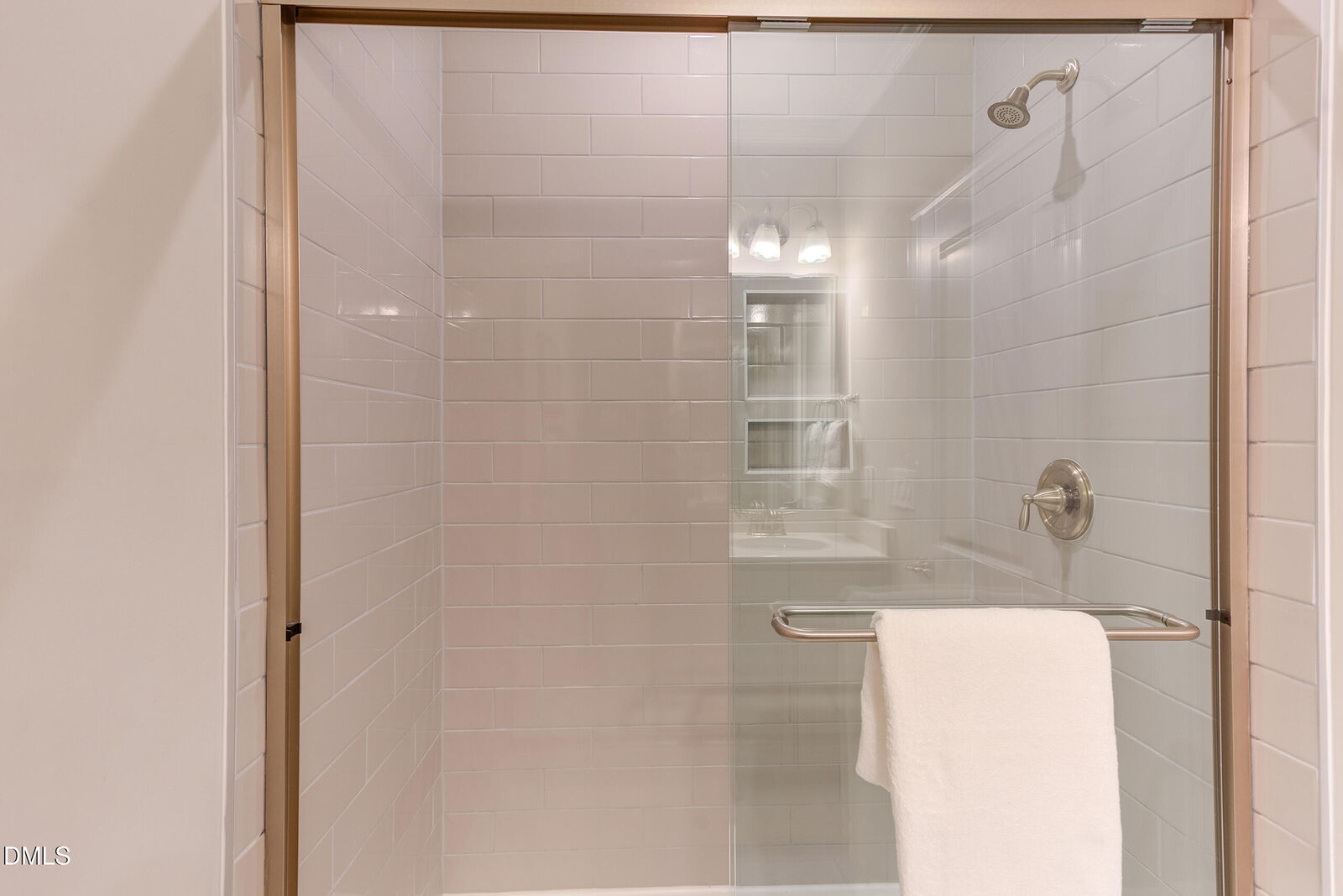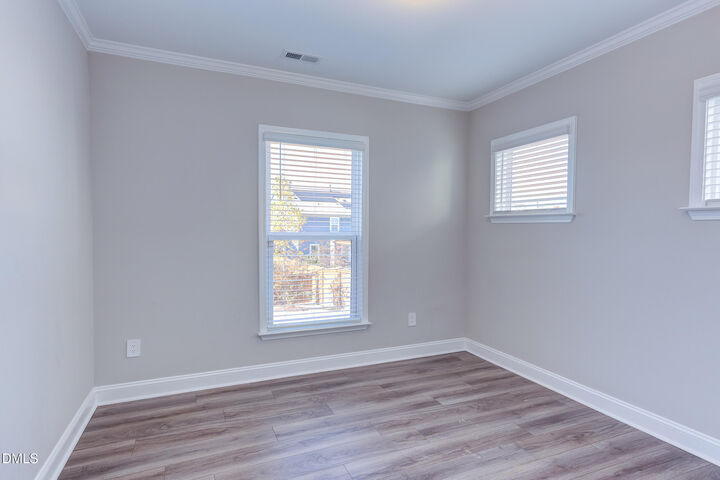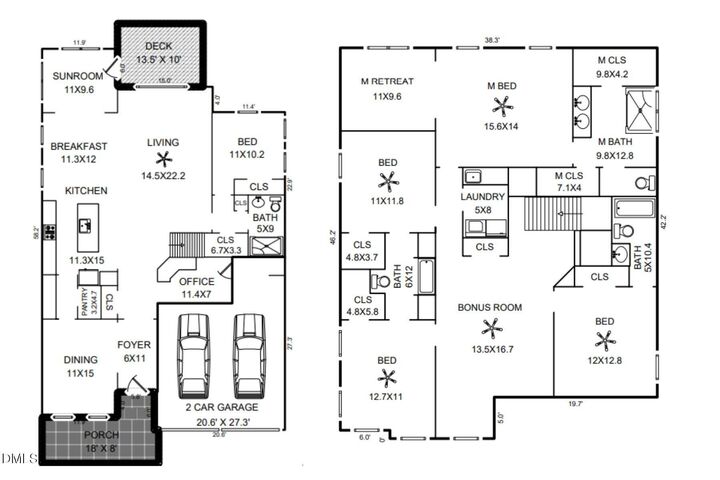


Listing Courtesy of:  Doorify MLS / Coldwell Banker Advantage / Michelle Gelston
Doorify MLS / Coldwell Banker Advantage / Michelle Gelston
 Doorify MLS / Coldwell Banker Advantage / Michelle Gelston
Doorify MLS / Coldwell Banker Advantage / Michelle Gelston 2532 Drummer Drive New Hill, NC 27562
Active
$770,000 (USD)
MLS #:
10131884
10131884
Taxes
$6,191
$6,191
Lot Size
7,405 SQFT
7,405 SQFT
Type
Single-Family Home
Single-Family Home
Building Name
Pulte
Pulte
Year Built
2021
2021
Style
Transitional, Farmhouse
Transitional, Farmhouse
Views
Neighborhood
Neighborhood
County
Wake County
Wake County
Community
Woodbury
Woodbury
Listed By
Michelle Gelston, Coldwell Banker Advantage
Source
Doorify MLS
Last checked Nov 8 2025 at 3:38 AM GMT+0000
Doorify MLS
Last checked Nov 8 2025 at 3:38 AM GMT+0000
Bathroom Details
- Full Bathrooms: 4
Interior Features
- Pantry
- Smooth Ceilings
- Kitchen Island
- Oven
- Refrigerator
- Ceiling Fan(s)
- Walk-In Closet(s)
- Entrance Foyer
- Disposal
- Washer
- Laundry: Laundry Room
- Gas Cooktop
- Tankless Water Heater
- Bookcases
- Windows: Insulated Windows
- Laundry: In Hall
- Eat-In Kitchen
- Double Vanity
- Separate Shower
- Open Floorplan
- Walk-In Shower
- Laundry: Upper Level
- Bathtub/Shower Combination
- Built-In Features
- Quartz Counters
- Recessed Lighting
- Stainless Steel Appliance(s)
- Dual Closets
- Laundry: Sink
- Smart Thermostat
- Crown Molding
- Bar Fridge
Subdivision
- Woodbury
Lot Information
- Landscaped
Property Features
- Fireplace: 1
- Fireplace: Family Room
- Fireplace: Gas Log
- Fireplace: Glass Doors
Heating and Cooling
- Forced Air
- Natural Gas
- Fireplace(s)
- Central Air
- Electric
- Ceiling Fan(s)
Pool Information
- Community
Homeowners Association Information
- Dues: $405/Semi-Annually
Flooring
- Tile
- Vinyl
Exterior Features
- Roof: Asphalt
Utility Information
- Utilities: Electricity Connected, Cable Available, Natural Gas Connected, Water Connected, Sewer Connected
- Sewer: Public Sewer
School Information
- Elementary School: Wake - Pleasant Plains
- Middle School: Wake - Apex Friendship
- High School: Wake - Apex Friendship
Garage
- Attached Garage
Parking
- Attached
- Garage
- Driveway
- Garage Door Opener
- Concrete
- Side by Side
- Garage Faces Front
- Total: 4
Stories
- 2
Living Area
- 3,281 sqft
Location
Disclaimer: Listings marked with a Doorify MLS icon are provided courtesy of the Doorify MLS, of North Carolina, Internet Data Exchange Database. Brokers make an effort to deliver accurate information, but buyers should independently verify any information on which they will rely in a transaction. The listing broker shall not be responsible for any typographical errors, misinformation, or misprints, and they shall be held totally harmless from any damages arising from reliance upon this data. This data is provided exclusively for consumers’ personal, non-commercial use. Copyright 2024 Doorify MLS of North Carolina. All rights reserved. Data last updated 9/10/24 06:44



Description