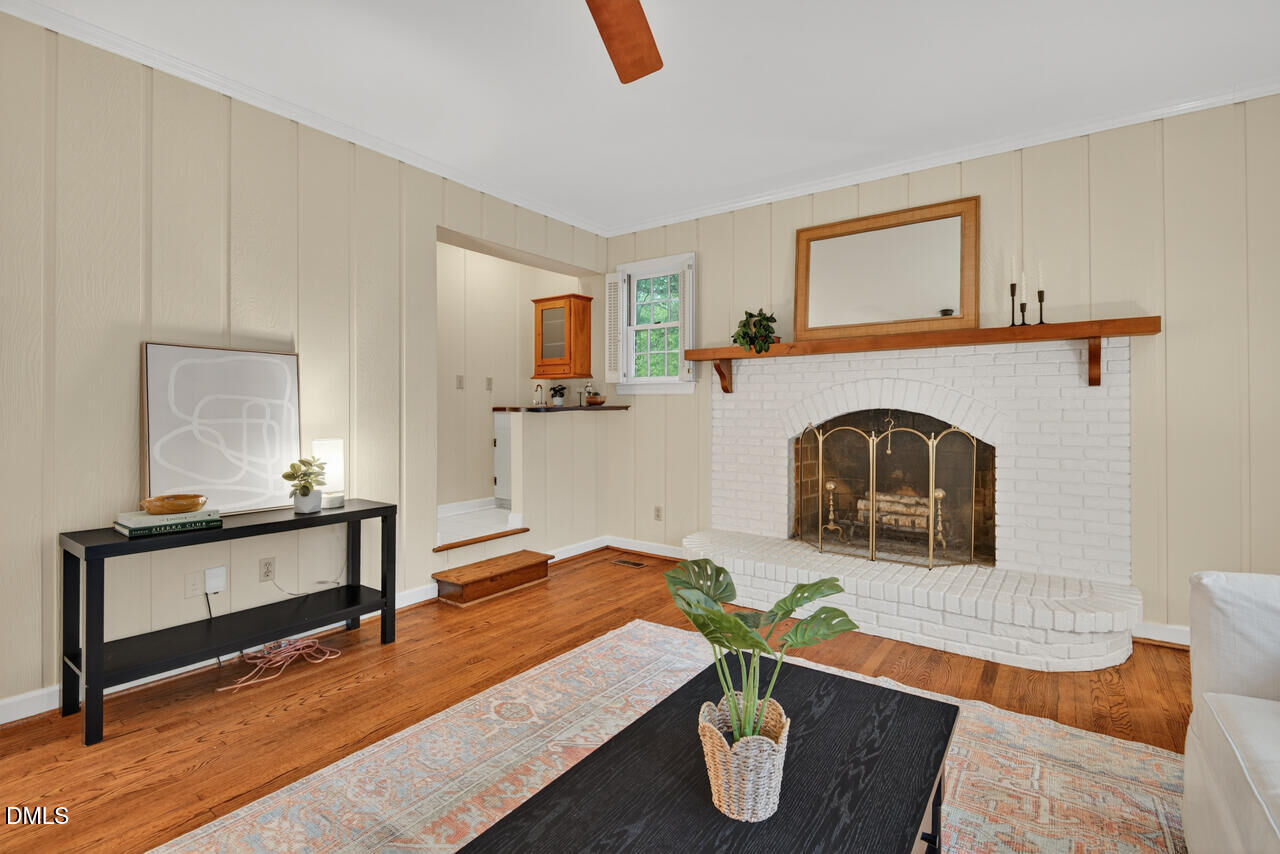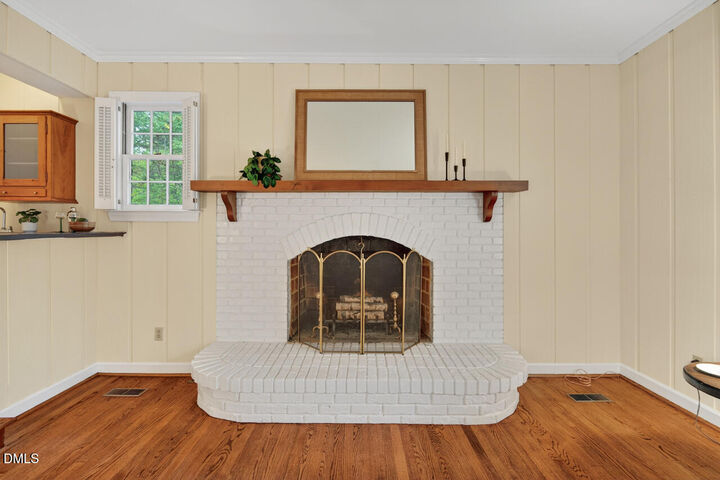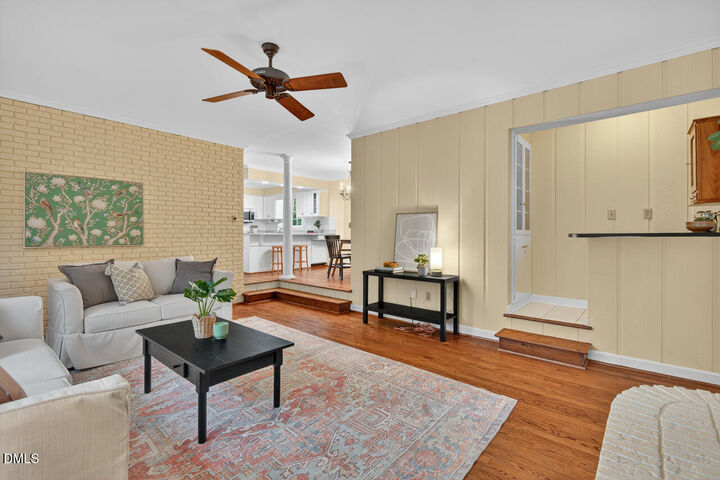


Listing Courtesy of:  Doorify MLS / Berkshire Hathaway Homeservice
Doorify MLS / Berkshire Hathaway Homeservice
 Doorify MLS / Berkshire Hathaway Homeservice
Doorify MLS / Berkshire Hathaway Homeservice 606 Emory Drive Chapel Hill, NC 27517
Pending (3 Days)
$697,000 (USD)
Description
MLS #:
10130846
10130846
Taxes
$6,822
$6,822
Lot Size
0.65 acres
0.65 acres
Type
Single-Family Home
Single-Family Home
Year Built
1971
1971
Style
Traditional
Traditional
County
Orange County
Orange County
Community
Briarcliff
Briarcliff
Listed By
Alma D Gaudette, Berkshire Hathaway Homeservice
Source
Doorify MLS
Last checked Nov 5 2025 at 12:00 AM GMT+0000
Doorify MLS
Last checked Nov 5 2025 at 12:00 AM GMT+0000
Bathroom Details
- Full Bathrooms: 3
Interior Features
- Ceiling Fan(s)
- Walk-In Closet(s)
- Entrance Foyer
- Laundry: Laundry Room
- Eat-In Kitchen
- Cooktop
- Laundry: Main Level
- Plumbed for Ice Maker
- Dual Closets
- Built-In Electric Oven
Subdivision
- Briarcliff
Lot Information
- Landscaped
- Back Yard
Property Features
- Fireplace: 1
- Fireplace: Family Room
- Foundation: Block
Heating and Cooling
- Natural Gas
- Central
- Central Air
Basement Information
- Partially Finished
- Walk-Out Access
Flooring
- Carpet
- Hardwood
- Tile
Exterior Features
- Roof: Shingle
Utility Information
- Sewer: Public Sewer
School Information
- Elementary School: Ch/Carrboro - Ephesus
- Middle School: Ch/Carrboro - Guy Phillips
- High School: Ch/Carrboro - East Chapel Hill
Parking
- Driveway
Stories
- 3
Living Area
- 3,711 sqft
Location
Disclaimer: Listings marked with a Doorify MLS icon are provided courtesy of the Doorify MLS, of North Carolina, Internet Data Exchange Database. Brokers make an effort to deliver accurate information, but buyers should independently verify any information on which they will rely in a transaction. The listing broker shall not be responsible for any typographical errors, misinformation, or misprints, and they shall be held totally harmless from any damages arising from reliance upon this data. This data is provided exclusively for consumers’ personal, non-commercial use. Copyright 2024 Doorify MLS of North Carolina. All rights reserved. Data last updated 9/10/24 06:44


A generous main-level bedroom or study adds convenience, while upstairs you'll find four bedrooms and two full baths. The backyard is full of possibilities, framed by mature hardwoods and lovely understory plantings. Recent improvements include a new roof, fresh interior paint, new carpet, and newly refinished oak floors. The closet and storage possibilities in this home will surprise you.
Enjoy the best of Chapel Hill living — a 10-minute walk to Ephesus Elementary and easy access to UNC, I-40, Trader Joe's, and RDU. A wonderful opportunity to make this 5 bedroom classic home your own. Open House - Sat 12-2 and Sun 2-4.