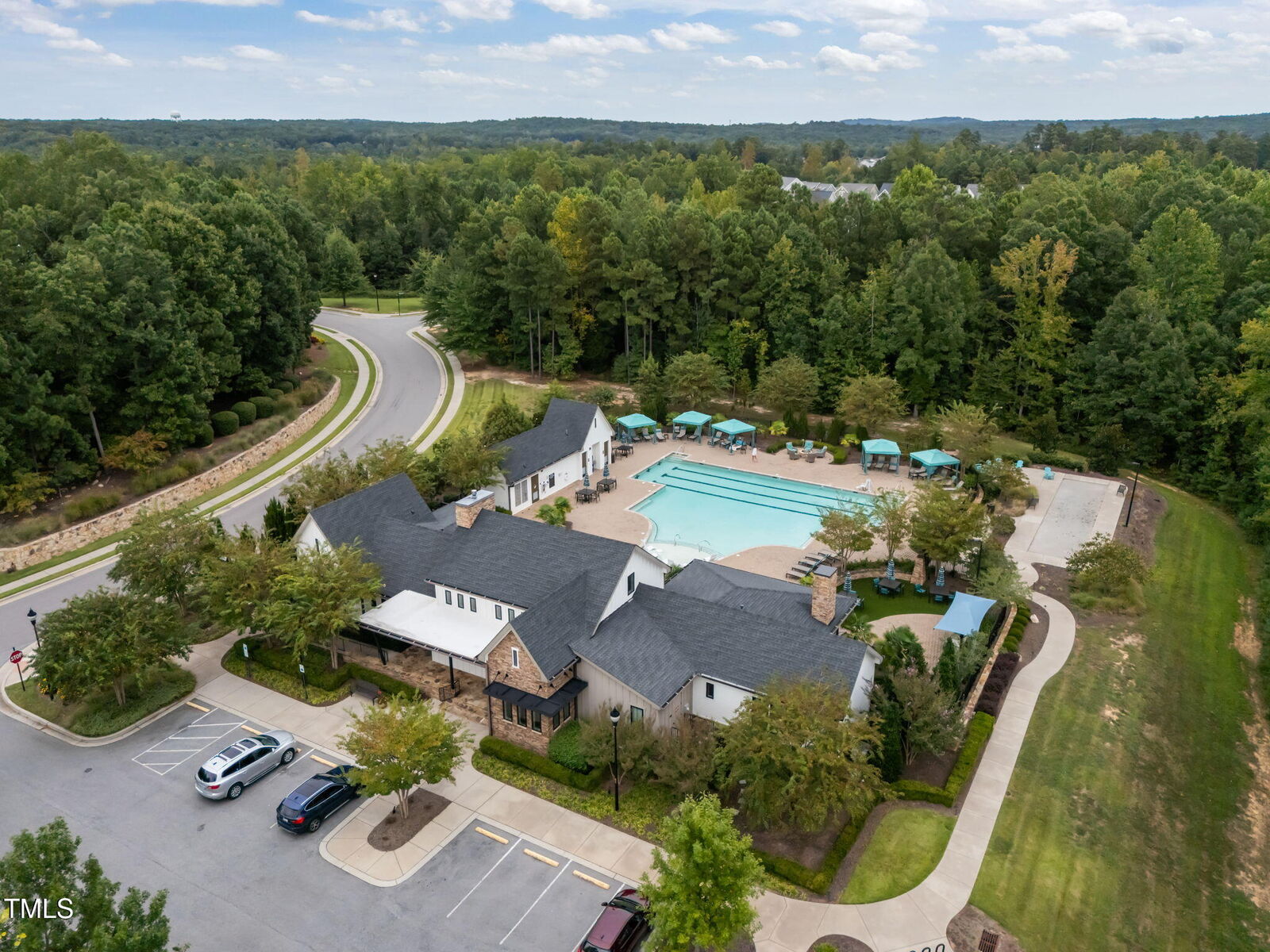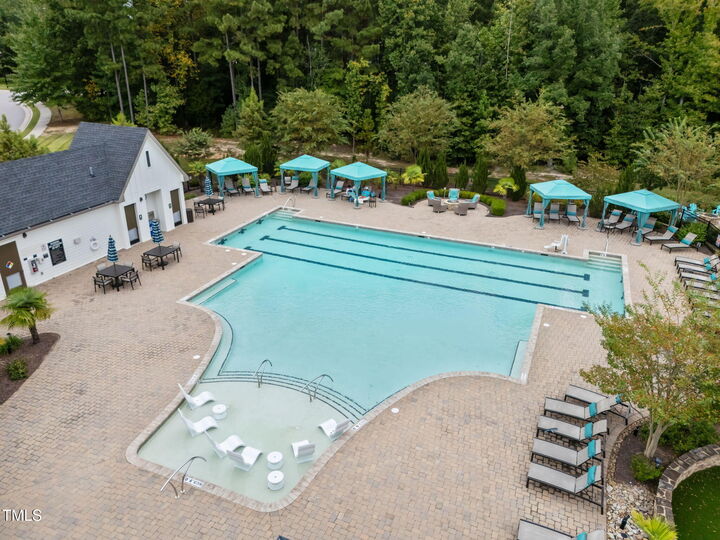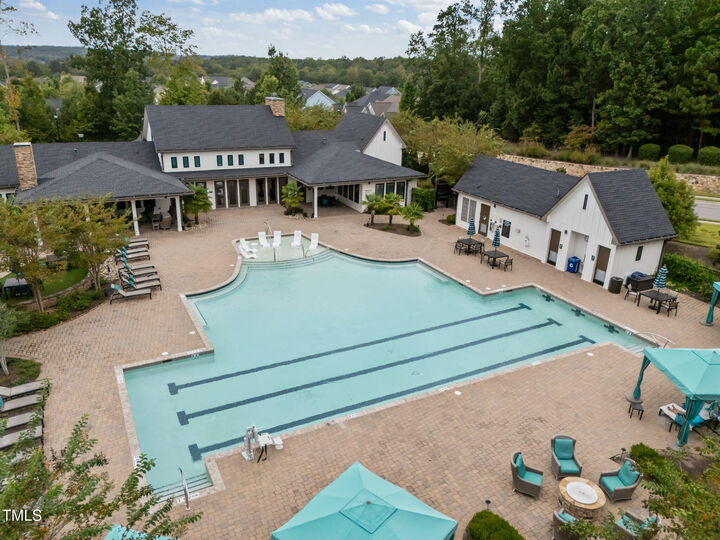


Listing Courtesy of:  Doorify MLS / Compass Chapel Hill Durham
Doorify MLS / Compass Chapel Hill Durham
 Doorify MLS / Compass Chapel Hill Durham
Doorify MLS / Compass Chapel Hill Durham 586 Middleton Place Chapel Hill, NC 27516
Pending (52 Days)
$750,000 (USD)
Description
MLS #:
10121430
10121430
Taxes
$5,040
$5,040
Lot Size
6,534 SQFT
6,534 SQFT
Type
Single-Family Home
Single-Family Home
Year Built
2020
2020
Style
Ranch
Ranch
Views
Neighborhood, Garden
Neighborhood, Garden
County
Chatham County
Chatham County
Community
Briar Chapel
Briar Chapel
Listed By
Gretchen Castorina, Compass Chapel Hill Durham
Source
Doorify MLS
Last checked Nov 5 2025 at 12:48 AM GMT+0000
Doorify MLS
Last checked Nov 5 2025 at 12:48 AM GMT+0000
Bathroom Details
- Full Bathrooms: 2
- Half Bathroom: 1
Interior Features
- Pantry
- Smooth Ceilings
- Microwave
- Ceiling Fan(s)
- Granite Counters
- Tray Ceiling(s)
- Walk-In Closet(s)
- Dishwasher
- Entrance Foyer
- Gas Range
- Gas Water Heater
- Laundry: Laundry Room
- Range Hood
- Tankless Water Heater
- Bookcases
- High Ceilings
- Laundry: Main Level
- Walk-In Shower
- Soaking Tub
- Living/Dining Room Combination
- Energy Star Qualified Appliances
Subdivision
- Briar Chapel
Senior Community
- Yes
Property Features
- Fireplace: 1
- Fireplace: Gas Log
- Fireplace: Great Room
- Foundation: Slab
Heating and Cooling
- Heat Pump
- Forced Air
- Electric
- Central Air
Pool Information
- Community
Homeowners Association Information
- Dues: $148/Monthly
Flooring
- Carpet
- Tile
- Vinyl
Exterior Features
- Roof: Shingle
Utility Information
- Sewer: Public Sewer
- Energy: Appliances, Water Heater
School Information
- Elementary School: Chatham - Chatham Grove
- Middle School: Chatham - Margaret B Pollard
- High School: Chatham - Northwood
Garage
- Attached Garage
Parking
- Garage
- Garage Faces Front
- Total: 2
Stories
- 1
Living Area
- 2,368 sqft
Location
Disclaimer: Listings marked with a Doorify MLS icon are provided courtesy of the Doorify MLS, of North Carolina, Internet Data Exchange Database. Brokers make an effort to deliver accurate information, but buyers should independently verify any information on which they will rely in a transaction. The listing broker shall not be responsible for any typographical errors, misinformation, or misprints, and they shall be held totally harmless from any damages arising from reliance upon this data. This data is provided exclusively for consumers’ personal, non-commercial use. Copyright 2024 Doorify MLS of North Carolina. All rights reserved. Data last updated 9/10/24 06:44



The centrally located den/office can also be used as a formal dining space. Enjoy time with four-legged family members in the fully fenced in backyard. Time to live your best life in this highly sought-after, 55+ community with incredible amenities. Encore residents relish their private clubhouse and pool, PLUS access to all of Briar Chapel's biking & running paths, racquet courts, theme park-like pool (daily pass), and fitness room.