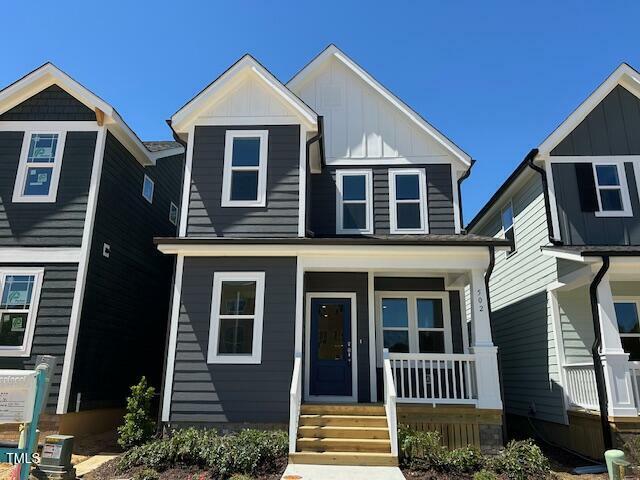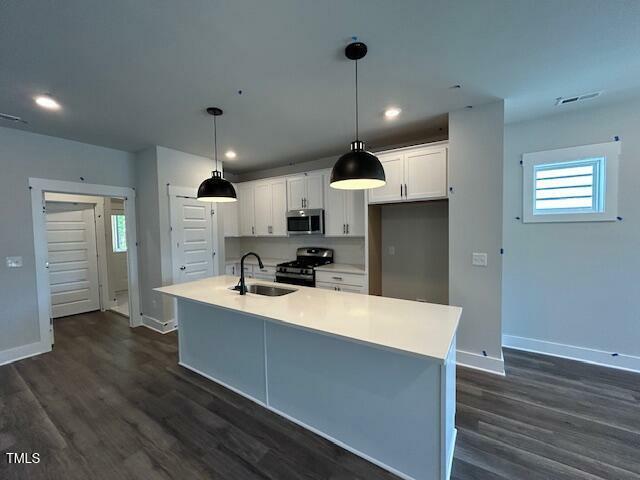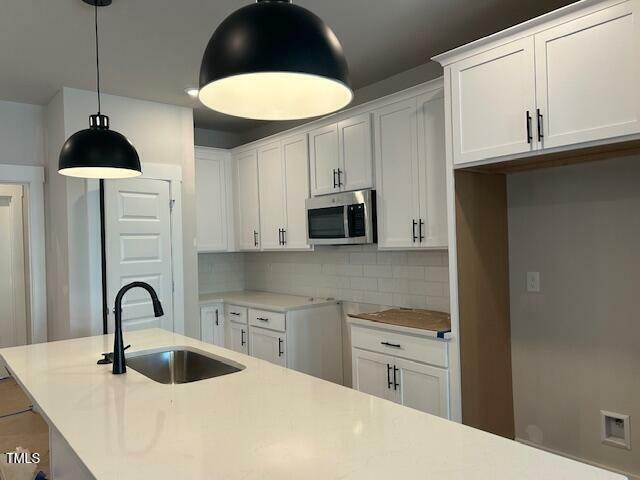


Listing Courtesy of:  Doorify MLS / Coldwell Banker Advantage / JESS "JESSIE" WOMBLE
Doorify MLS / Coldwell Banker Advantage / JESS "JESSIE" WOMBLE
 Doorify MLS / Coldwell Banker Advantage / JESS "JESSIE" WOMBLE
Doorify MLS / Coldwell Banker Advantage / JESS "JESSIE" WOMBLE 502 Yeowell Drive Chapel Hill, NC 27514
Active (110 Days)
$499,990
MLS #:
10078714
10078714
Lot Size
2,614 SQFT
2,614 SQFT
Type
Single-Family Home
Single-Family Home
Year Built
2025
2025
Style
Transitional
Transitional
County
Orange County
Orange County
Community
Weavers Grove
Weavers Grove
Listed By
JESS "JESSIE" WOMBLE, Coldwell Banker Advantage
Source
Doorify MLS
Last checked Jun 17 2025 at 3:51 PM GMT+0000
Doorify MLS
Last checked Jun 17 2025 at 3:51 PM GMT+0000
Bathroom Details
- Full Bathrooms: 2
- Half Bathroom: 1
Interior Features
- Bathtub/Shower Combination
- Double Vanity
- High Ceilings
- Kitchen Island
- Kitchen/Dining Room Combination
- Open Floorplan
- Pantry
- Master Downstairs
- Quartz Counters
- Smooth Ceilings
- Walk-In Closet(s)
- Walk-In Shower
- Laundry: Electric Dryer Hookup
- Laundry: Laundry Room
- Laundry: Main Level
- Laundry: Washer Hookup
- Dishwasher
- Disposal
- Free-Standing Gas Range
- Gas Water Heater
- Microwave
- Tankless Water Heater
- Vented Exhaust Fan
- Windows: Energy Star Qualified Windows
Subdivision
- Weavers Grove
Lot Information
- Front Yard
- Interior Lot
- Landscaped
Property Features
- Foundation: Other
Heating and Cooling
- Forced Air
- Natural Gas
- Zoned
- Central Air
Basement Information
- Crawl Space
Homeowners Association Information
- Dues: $119/Monthly
Flooring
- Carpet
- Vinyl
- Tile
Exterior Features
- Roof: Shingle
Utility Information
- Sewer: Public Sewer
- Energy: Lighting, Thermostat, Ventilation
School Information
- Elementary School: Ch/Carrboro - Ephesus
- Middle School: Ch/Carrboro - Guy Phillips
- High School: Ch/Carrboro - East Chapel Hill
Parking
- Detached
- Driveway
- No Garage
- Parking Lot
Stories
- 2
Living Area
- 1,718 sqft
Location
Listing Price History
Date
Event
Price
% Change
$ (+/-)
Jun 11, 2025
Price Changed
$499,990
-7%
-40,230
Apr 03, 2025
Price Changed
$540,220
0%
1,000
Disclaimer: Listings marked with a Doorify MLS icon are provided courtesy of the Doorify MLS, of North Carolina, Internet Data Exchange Database. Brokers make an effort to deliver accurate information, but buyers should independently verify any information on which they will rely in a transaction. The listing broker shall not be responsible for any typographical errors, misinformation, or misprints, and they shall be held totally harmless from any damages arising from reliance upon this data. This data is provided exclusively for consumers’ personal, non-commercial use. Copyright 2024 Doorify MLS of North Carolina. All rights reserved. Data last updated 9/10/24 06:44


Description