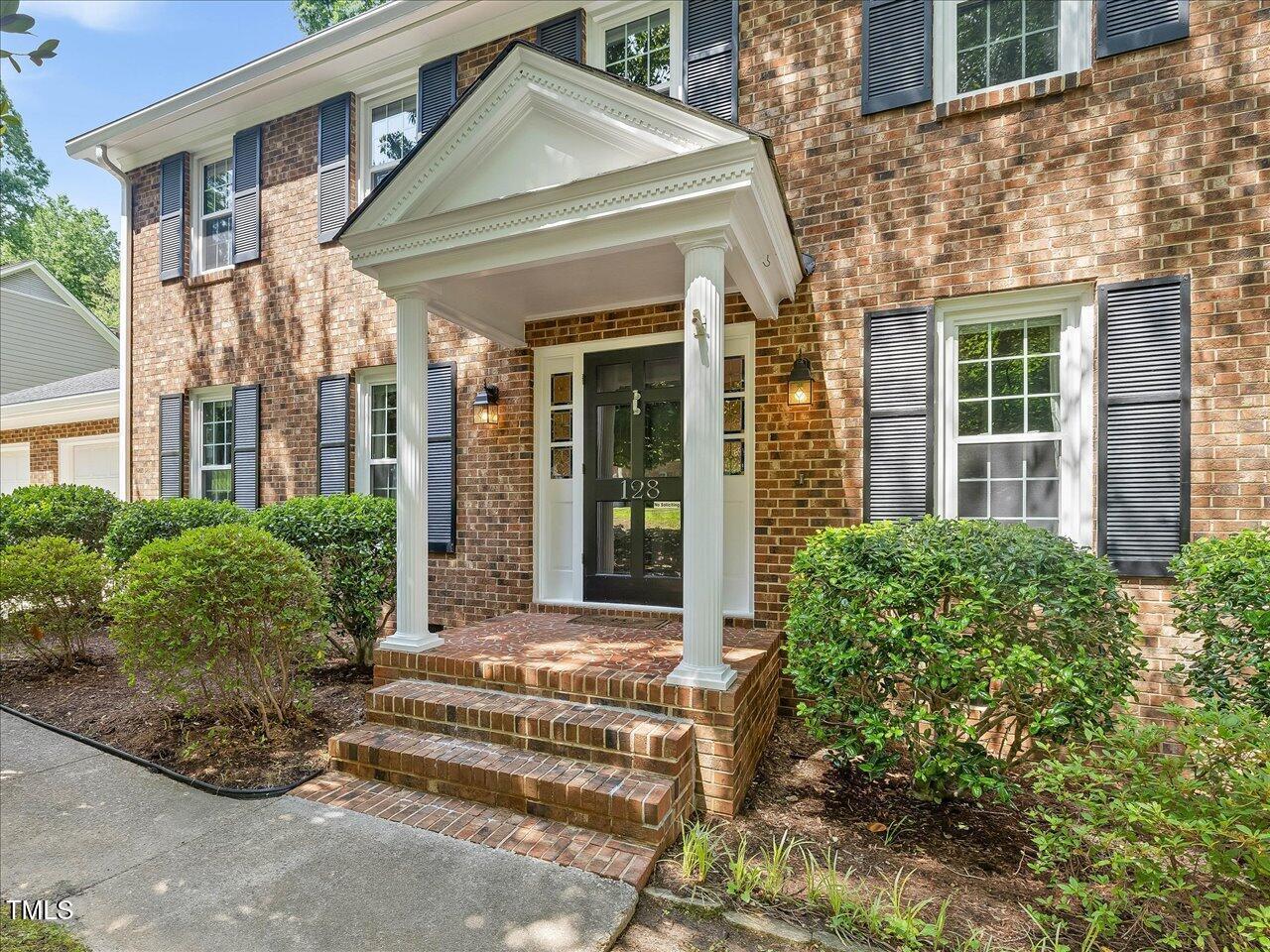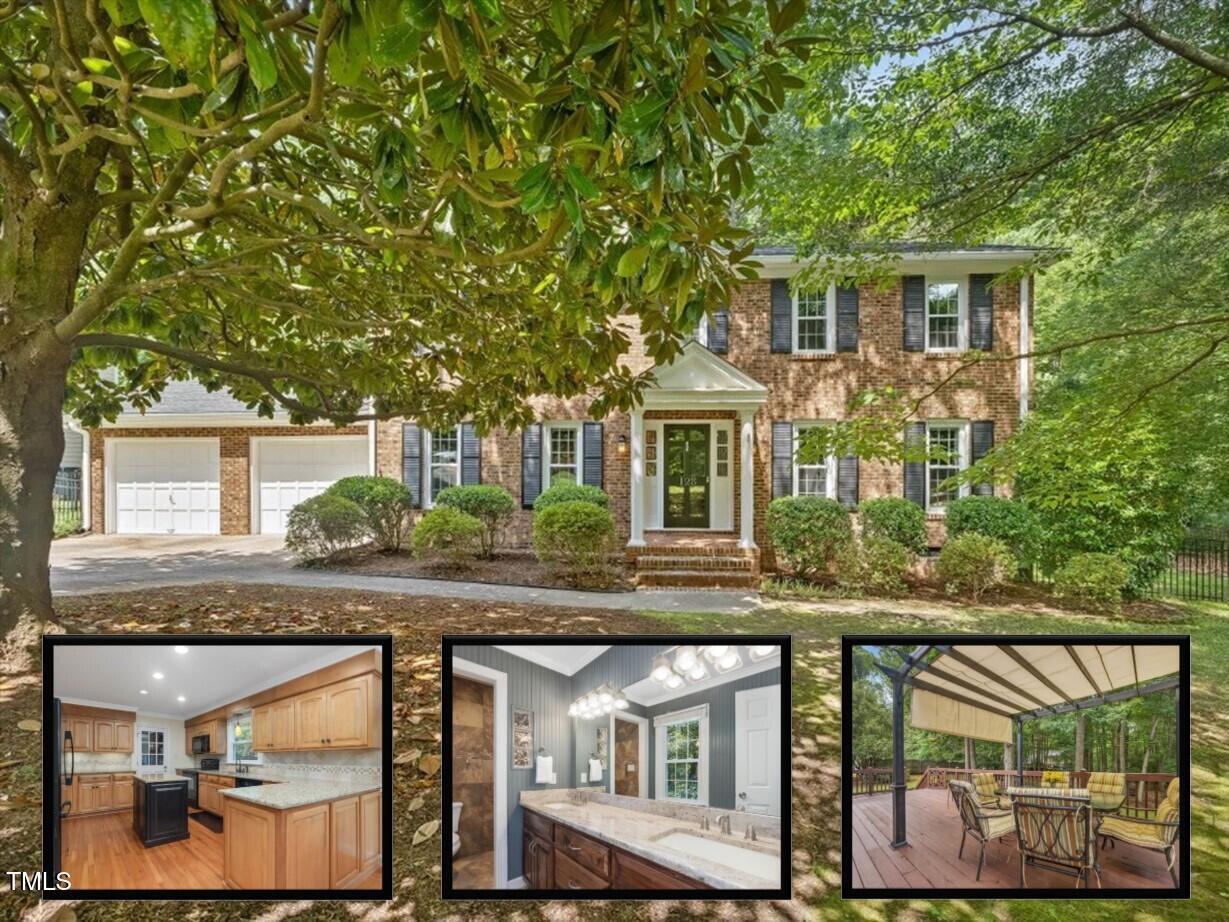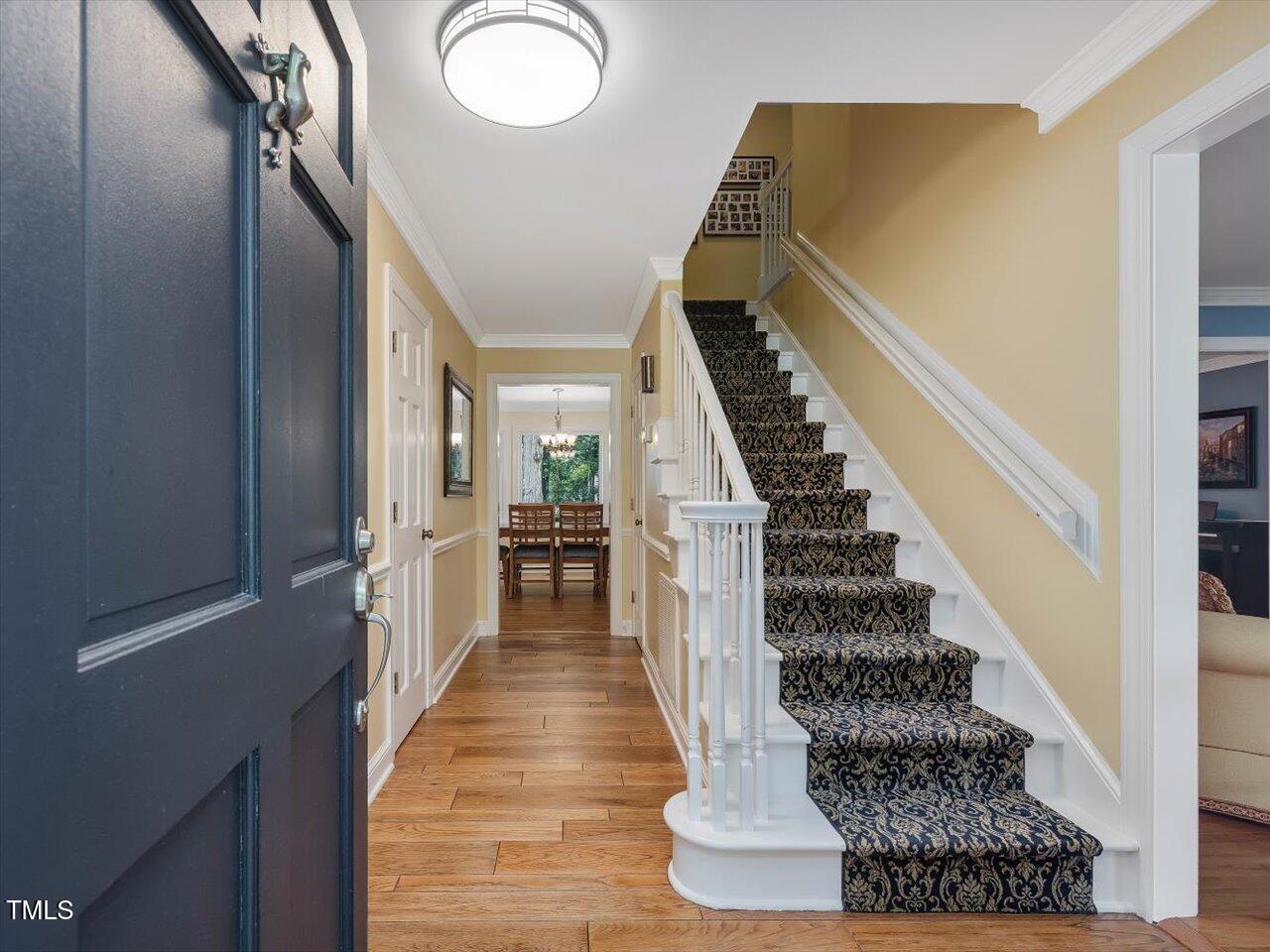


Listing Courtesy of:  Doorify MLS / Coldwell Banker Advantage / FARSHID BONDAR
Doorify MLS / Coldwell Banker Advantage / FARSHID BONDAR
 Doorify MLS / Coldwell Banker Advantage / FARSHID BONDAR
Doorify MLS / Coldwell Banker Advantage / FARSHID BONDAR 128 Castlewood Drive Cary, NC 27511
Pending (37 Days)
$600,000
MLS #:
10103664
10103664
Taxes
$4,361
$4,361
Lot Size
0.34 acres
0.34 acres
Type
Single-Family Home
Single-Family Home
Year Built
1980
1980
Style
Colonial
Colonial
County
Wake County
Wake County
Community
Churchill Downs
Churchill Downs
Listed By
FARSHID BONDAR, Coldwell Banker Advantage
Source
Doorify MLS
Last checked Sep 13 2025 at 11:26 PM GMT+0000
Doorify MLS
Last checked Sep 13 2025 at 11:26 PM GMT+0000
Bathroom Details
- Full Bathrooms: 2
- Half Bathroom: 1
Interior Features
- Pantry
- Electric Water Heater
- Electric Range
- Microwave
- Refrigerator
- Granite Counters
- Entrance Foyer
- Disposal
- Laundry: Laundry Closet
- Laundry: Electric Dryer Hookup
- Laundry: In Hall
- Laundry: Upper Level
- Plumbed for Ice Maker
- Recessed Lighting
- Windows: Double Pane Windows
- Electric Oven
- Crown Molding
- Windows: Aluminum Frames
- Energy Star Qualified Washer
Subdivision
- Churchill Downs
Lot Information
- Landscaped
- Garden
- Back Yard
- Rectangular Lot
- Gentle Sloping
Property Features
- Fireplace: 1
- Fireplace: Masonry
- Fireplace: Fireplace Screen
- Fireplace: Family Room
- Fireplace: Gas Log
- Foundation: Block
- Foundation: Pillar/Post/Pier
Heating and Cooling
- Natural Gas
- Fireplace(s)
- Central
- Central Air
- Electric
- Ceiling Fan(s)
- Dual
- Multi Units
Basement Information
- Crawl Space
- Exterior Entry
- Sump Pump
Flooring
- Carpet
- Hardwood
- Tile
Exterior Features
- Roof: Shingle
Utility Information
- Utilities: Electricity Connected, Natural Gas Connected, Water Connected, Sewer Connected
- Sewer: Public Sewer
School Information
- Elementary School: Wake - Briarcliff
- Middle School: Wake - East Cary
- High School: Wake - Cary
Garage
- Attached Garage
Parking
- Attached
- Concrete
- Garage Faces Front
- Total: 4
Stories
- 2
Living Area
- 2,334 sqft
Location
Listing Price History
Date
Event
Price
% Change
$ (+/-)
Jul 23, 2025
Price Changed
$600,000
-4%
-25,000
Jul 13, 2025
Price Changed
$625,000
-2%
-14,000
Jul 02, 2025
Price Changed
$639,000
-3%
-20,000
Jun 26, 2025
Price Changed
$659,000
-1%
-10,000
Disclaimer: Listings marked with a Doorify MLS icon are provided courtesy of the Doorify MLS, of North Carolina, Internet Data Exchange Database. Brokers make an effort to deliver accurate information, but buyers should independently verify any information on which they will rely in a transaction. The listing broker shall not be responsible for any typographical errors, misinformation, or misprints, and they shall be held totally harmless from any damages arising from reliance upon this data. This data is provided exclusively for consumers’ personal, non-commercial use. Copyright 2024 Doorify MLS of North Carolina. All rights reserved. Data last updated 9/10/24 06:44



Description